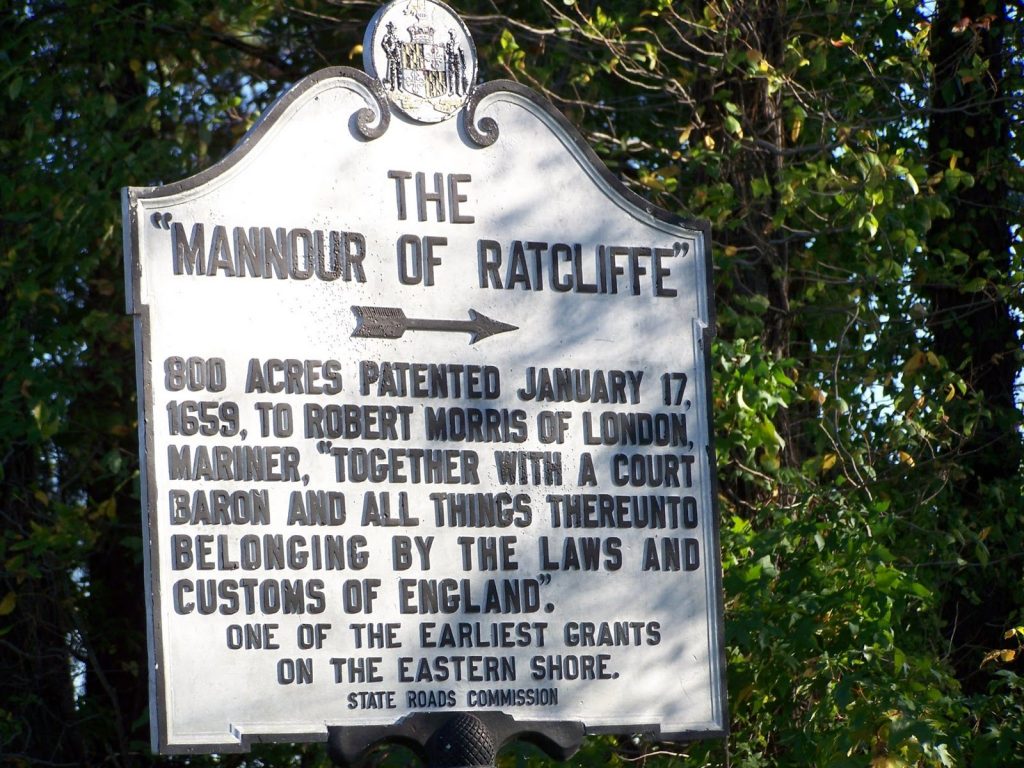
(Public Domain)
Please follow us on Gab, Minds, Telegram, Rumble, Truth Social, Gettr, Twitter
The "Robert Morris of London, Mariner" mentioned in the sign was a sea captain who was the great grandfather of Robert Morris the financier and signer of the Declaration of Independence. The Morris family eventually settled in Oxford, Maryland. The land grant was from Cecil Calvert, the second Lord Baltimore. Oliver Cromwell died in 1658 and that is when Cecil Calvert began to make land grants again. The land grants were begun by his father, George Calvert, the first Lord Baltimore, who was so highly favored by Charles I that he was on the Privy Council yet not required to take the Oath of Supremacy, which as a Catholic Calvert could not in good conscience do. King Charles gave George Calvert a patent in America called "Mary's Land" in honor of Queen Henrietta Maria. And so in 1659, Robert Morris received a patent of land from George's son, Cecil Calvert. Such are the origins of Ratcliffe Manor.
In 1749, the Morris family sold the land to Henry Hollyday who built the manor house for his bride. As described in Hammond's Colonial Mansions of Maryland and Delaware:
It is situated in Talbot County, on the banks of the beautiful Tred Avon River, and is not far from the busy little Eastern Shore metropolis of Easton. The site of Ratcliffe Manor is such that it has a charming outlook. One sees the windings of the Tred Avon and the fine farms of this rolling, fertile country. To approach the house one drives through a long avenue of trees set in rows about one hundred feet apart, and this avenue is bounded by white bar fences of old-time appearance. The home grounds are encircled by a fence of this same fashion and in back of the house the land is terraced, falling away to the river in graceful green sweeps. Here, too, are shrubs and flowers, while giant trees give a grateful shade from summer's sun. In exterior view, Ratcliffe Manor has a great atmosphere of comfort and content. It is not large but very well proportioned. In design it follows the Maryland convention, consisting of a central building with a wing, and the middle of the central portion is distinguished by a simple and beautiful portico and doorway.
In the interior of the house, one is again impressed with an air of comfort and good taste. The hall is small and does not continue to the back of the house. To the right of the door as you enter is the stairs. In the back of the house are two rooms,—a dining and a living room,—the latter of which opens upon the terraced garden, its avenue of ingress and egress being a doorway of exactly similar design to that in front of the house. To the left of the front door as you enter, is a little office, or study, wherein the master of the plantation in the old days interviewed his overseer and attended to the many small details of management of the place. The rooms downstairs are paneled in hardwood and the fireplaces are very prettily carved. In the living room is a very beautiful old shell cupboard and an alcove window of rare charm. The wing of the house contains the kitchen, the servants' rooms, and the pantry.
Ratcliffe Manor, the house, takes its name from Ratcliffe Manor, a survey made in the early days of the Maryland province and part of which was purchased with other lands by Henry Hollyday, the builder, when he was making a home for himself. In his will of 1789, this Henry Hollyday leaves to his wife (Anna Maria Robins) during her life "the plantation and lands where I now live and all my lands adjoining or contiguous thereto being part of Ratcliffe Manor, part of Tilghman Fortune, Part of Discovery and Turkey Park."
Ratcliffe Manor remained in the Hollyday family into the twentieth century. The house still stands although the surrounding lands are the site of housing developments. I have not been to the house yet since it is down a wooded lane and not open to the public, but I have not given up hope of seeing it.

(Public Domain)
